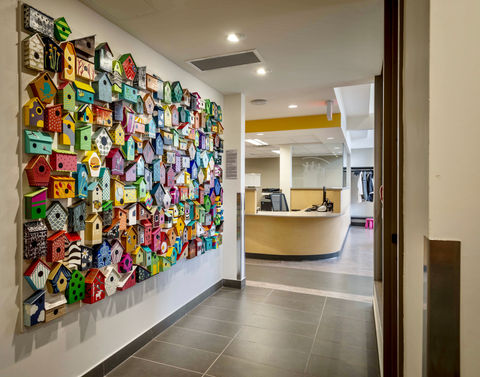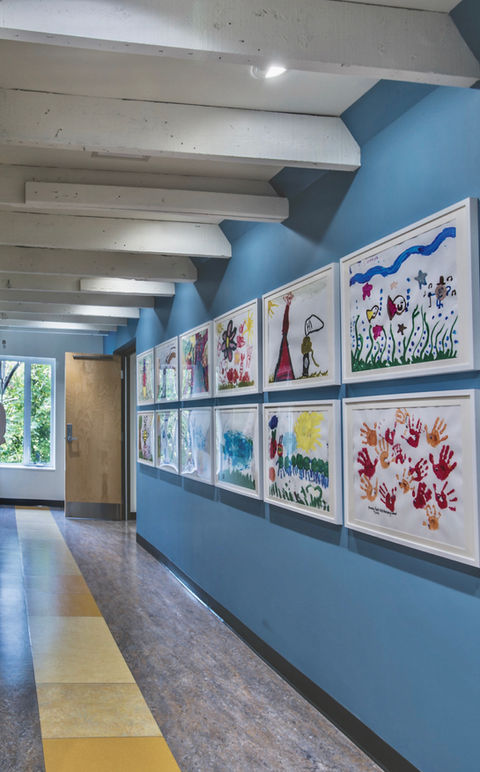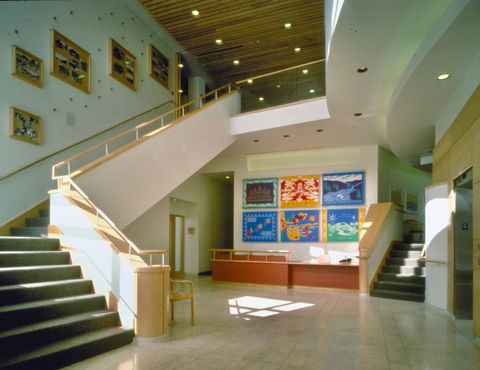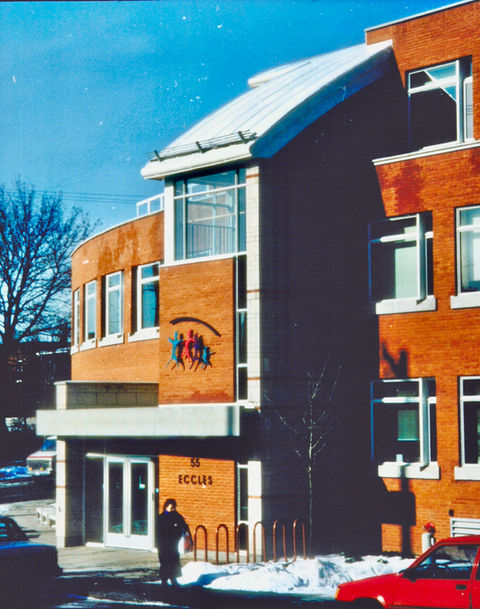
"Flock Together" by artists
Daniel Martelock and Craig O'Brien
Somerset West Community Health Centre
Ottawa, Ontario
Numerous projects completed since 1993
Services: interior design, furniture planning and design, art and donor recognition development
"Collaborating with our project manager and architect, Carlyle Design Associates guided us through a thoughtful design process to ensure functional and cost-effective results within tight timeframes. They helped us stickhandle the challenge when our major furniture supplier went bankrupt! Last but not least, the creative integration of unique public art and donor installations make meaningful connections to our community."
Jack McCarthy, Executive Director
Somerset West CHC provides primary health and social services within diverse, multi-cultural communities in urban Ottawa. Since 1969, SWCHC has been steadily growing and changing in innovative ways to meet community needs.
Since 1990, Carlyle Design Associates has provided design and consulting services for Somerset West's facilities development, new and renovated.
In 1990-1993, Carlyle Design worked on the design and development of a new 16,000 square foot building, now called the Eccles Branch, with Griffiths Rankin Cook Architects. It is recognized for successful integration within the existing urban neighbourhood. The scope of work included consulting on clinical planning, interior design, millwork design, furniture planning and specification, signage and art. Work over subsequent years included a high-level planning study to explore options for future space use and planning and design for numerous interior renovations to accommodate changing program requirements in Primary Health, Nursing Outreach, Administration, IT, Harm Reduction, etc..
In 2013, SWCHC acquired another building, dating originally from 1914, to accommodate their new Rosemount Branch. Working with CSV Architects, Carlyle Design addressed interior design and furniture and equipment planning for an extensive renovation costing approximately $2.5 million and completed in 2014. Clinic design met updated Ontario Ministry of Health guidelines. Strategically placed openings in interior walls extend daylight into the building and, combined with lively colour, create cheerful spaces. Works of visual art by local artists and children in programs run by Somerset West celebrate the creative life of the community. SWCHC established an innovative partnership with Enriched Bead Artists, a neighbouring cooperative, to exhibit changing art installations that now enhance both branches.
In 2020, SWCHC acquired a third historic building in which they had been renting space for children's programs. Carlyle Design prepared space planning studies to explore options for its multi-purpose use by a mix of children's, seniors' and community programs.
Photographs by Steve Kennedy and Anne Carlyle








